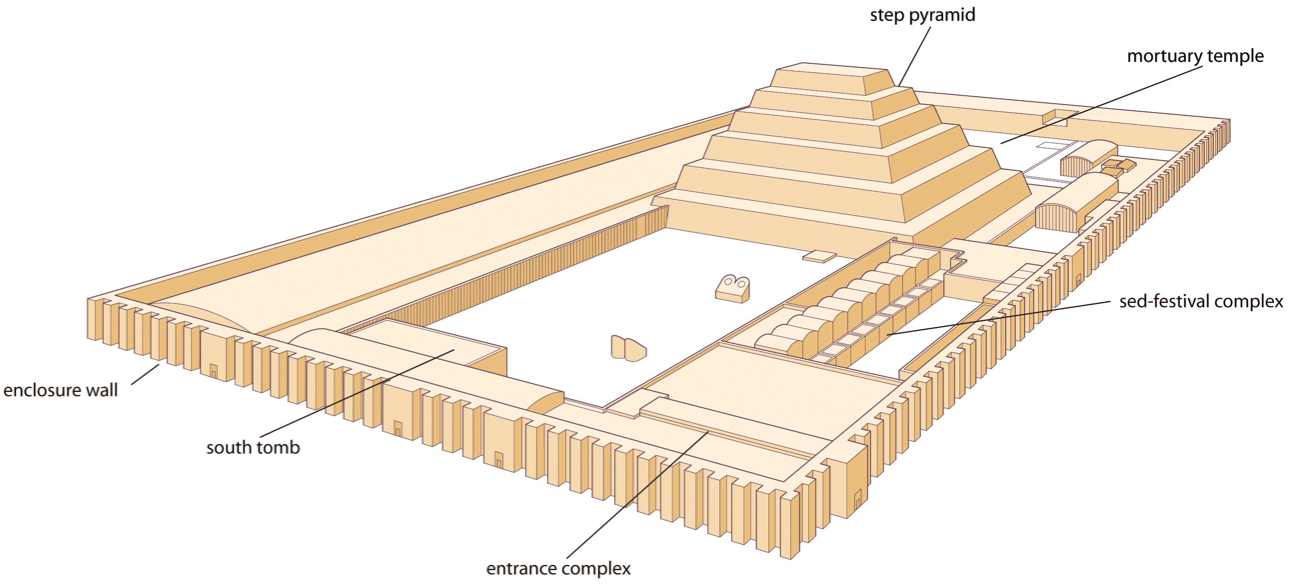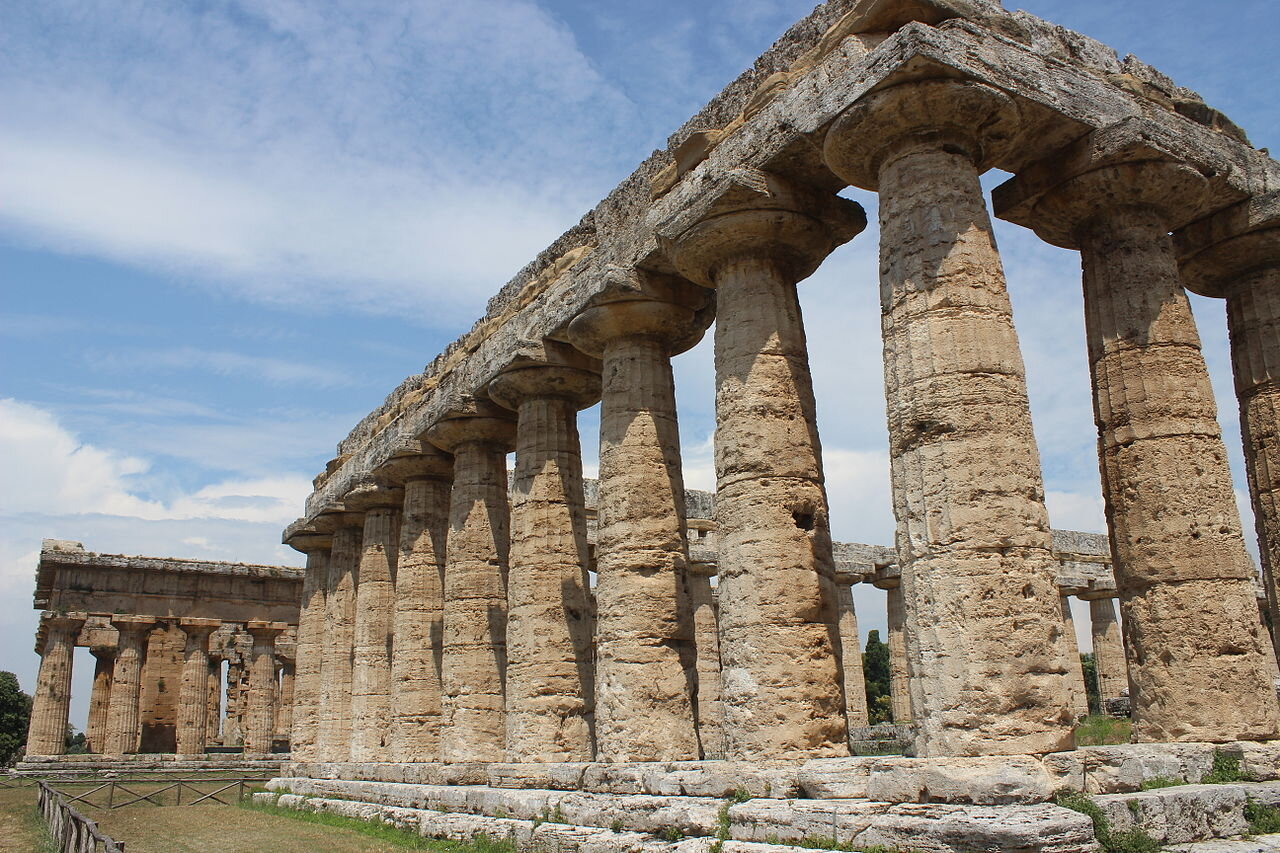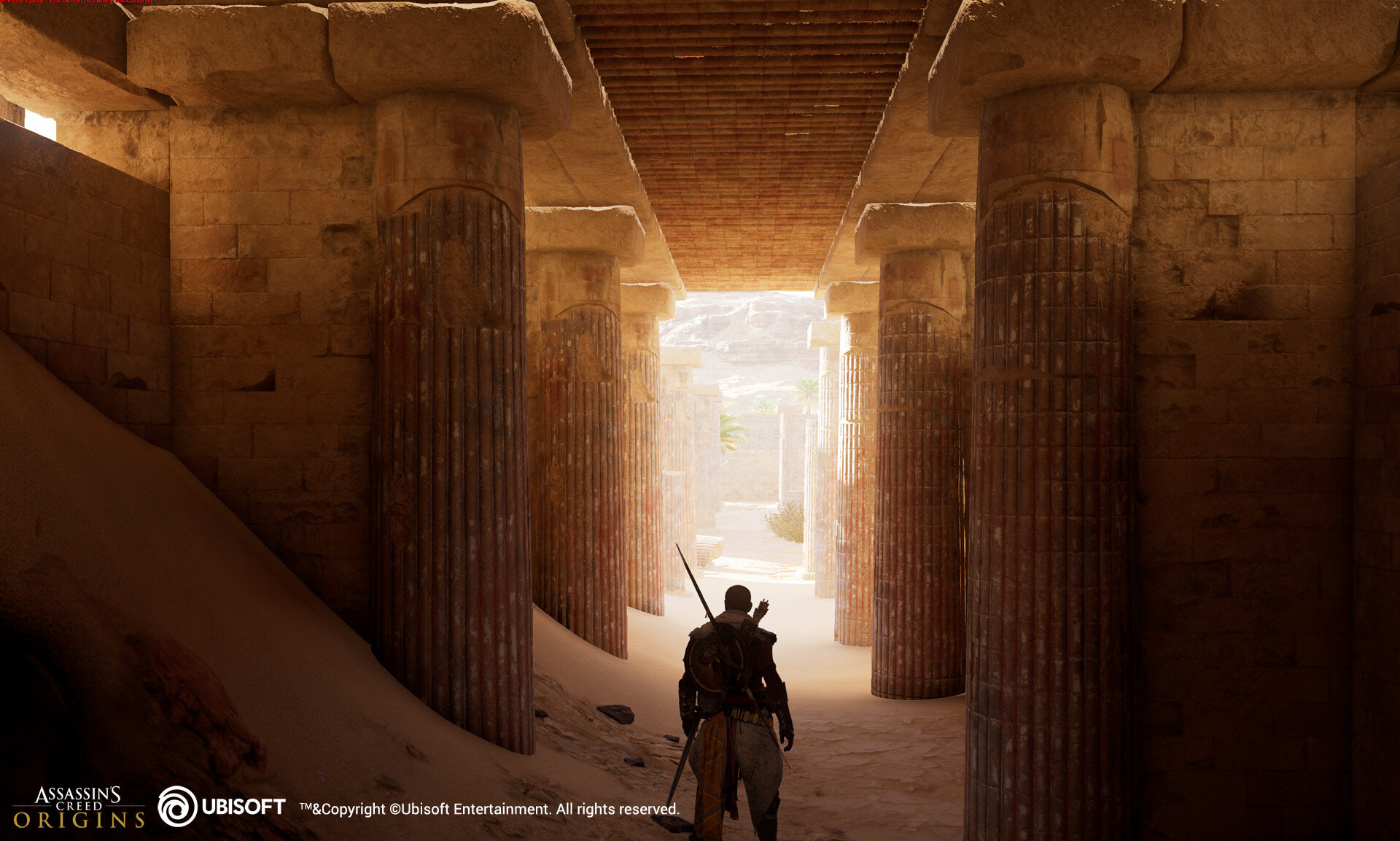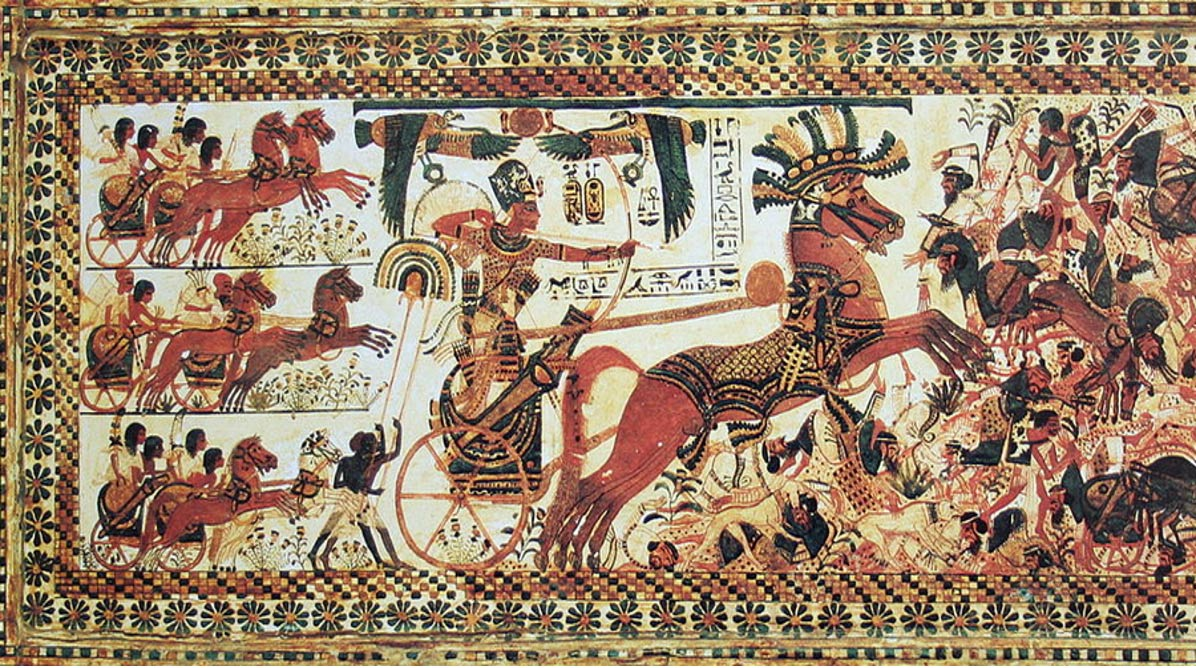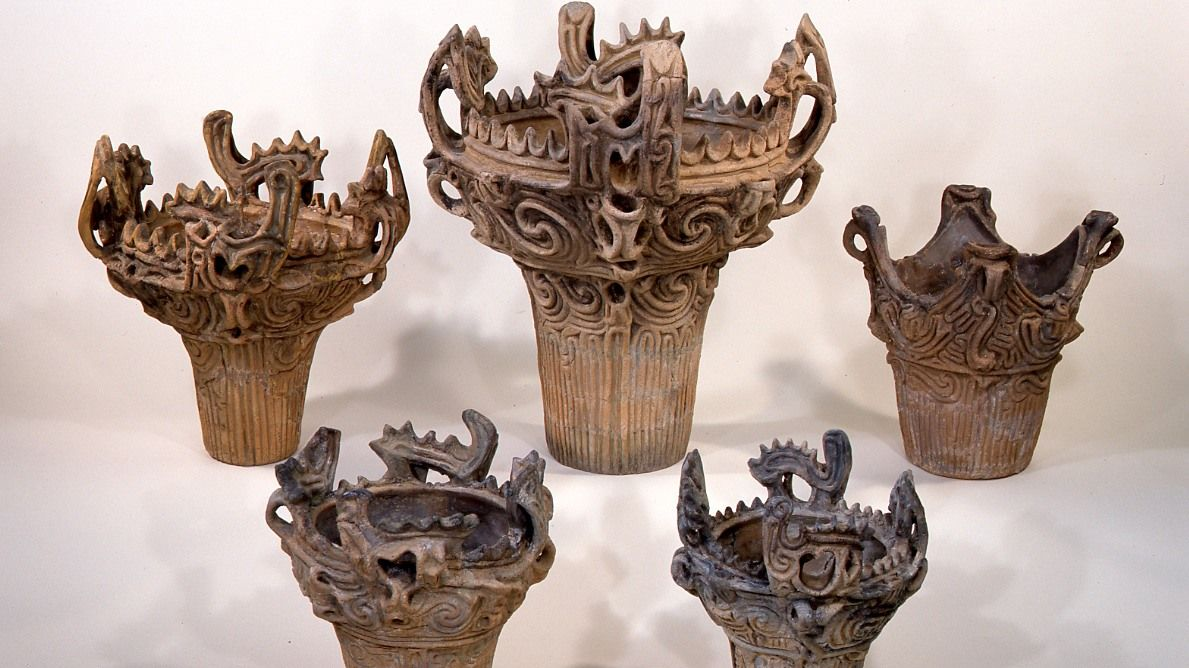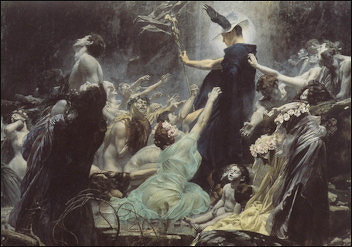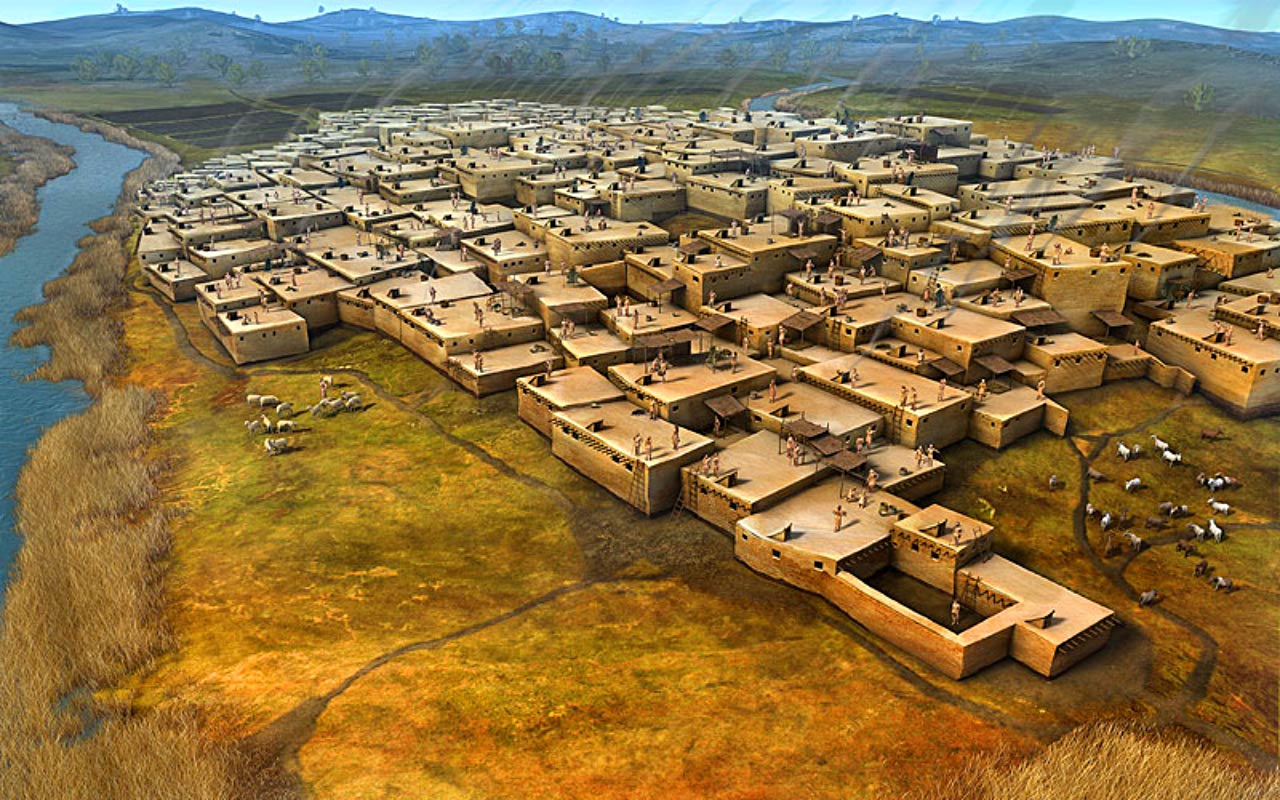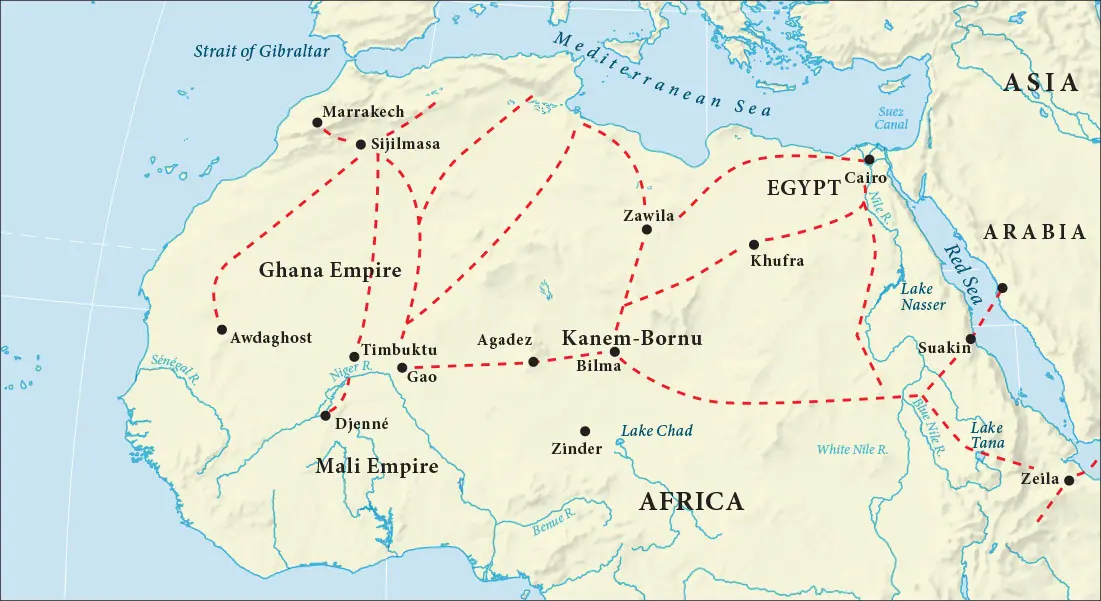There are many theories as to the origins of the Doric order in temples. One belief is that the Doric was inspired by the architecture of Egypt. With the Greeks being present in Ancient Egypt as soon the 7th-century BC, it is possible that Greek traders were inspired by the structures they saw in what they would consider foreign land.
Left: The Colonnade Entrance Of Djoser Complex in Saqqara, Egypt Right: Temple Of Apollo In Ancient Corinth, Greece
The funerary complex of Djoser (Zoser) is believed to have been built around the beginning of the 3rd Dynasty. It is a walled compound that is constructed from stone rather than the mud brick that was used before this time. The stones that are used are different from the huge stones used in the pyramids at Giza, in that they are small in size. Imhotep was the architect of this revolutionary wonder. He was later worshipped as a god for the remarkable craftsmanship in the complex. Imhotep translated into stone the early Egyptian architecture of mud-brick, wood and reeds. This is seen in many of the monuments that are in the complex.
The entire complex was once surrounded by an enclosure wall, that when complete, was about 600 yards (549m) long and 300 yards (274m) wide and rose to over 30 feet (9.1m). The wall is made of brick-size stones and is very impressive in its own right. Just the size alone would have made the wall an incredible project, but that is not the only thing impressive about this enclosure wall.
Funerary Complex of Djoser
The single entrance to the enclosure is the southernmost doorway on the eastern side of the wall (the only one of the 15 doorways which is not a false door) and leads to the entrance colonnade. 20 pairs of engaged columns, resembling bundles of reeds or palm ribs line the corridor. Between the columns are 24 small chambers, thought perhaps to represent the nomes of Upper and Lower Egypt, which may once have contained statues of the King or deities.
The exit point from the Hypostyle Hall and Enclosed Portico. View looking East from the Great Court.
The roof of the entrance colonnade was constructed to represent whole tree trunks. This is one of the places where the challenging experiment of copying natural materials in stone is most evident. The columns were not yet trusted to support the roof without being attached to the side walls and the small size of the stone blocks used in the construction reflects the fact that previous structures were built from mudbricks.
At the end of the entrance hall two false stone doorleaves rest against the side walls of a transverse vestibule which has been reconstructed. Several statue fragments were found in the entrance colonnade but the most important was a statue base (now in Cairo Museum) inscribed with the Horus name and titles of Netjerikhet and also with the name of a High Priest of Heliopolis and royal architect, Imhotep.
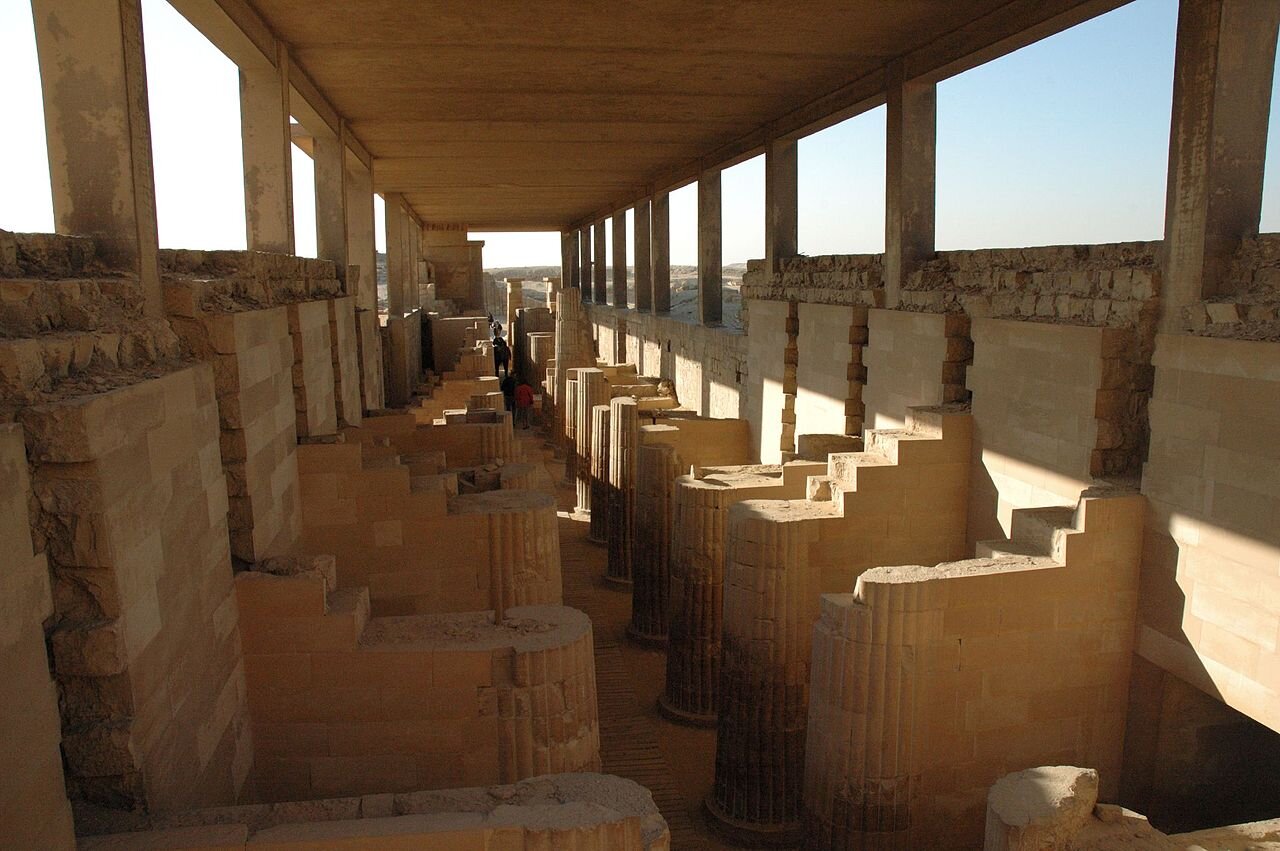
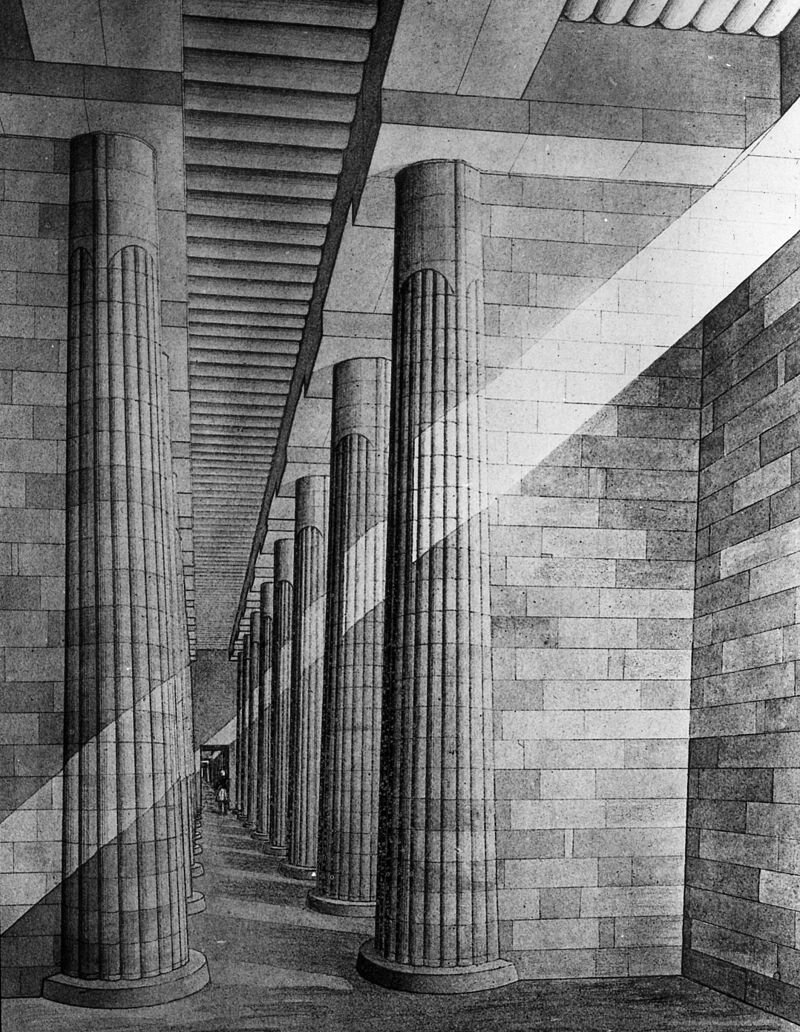
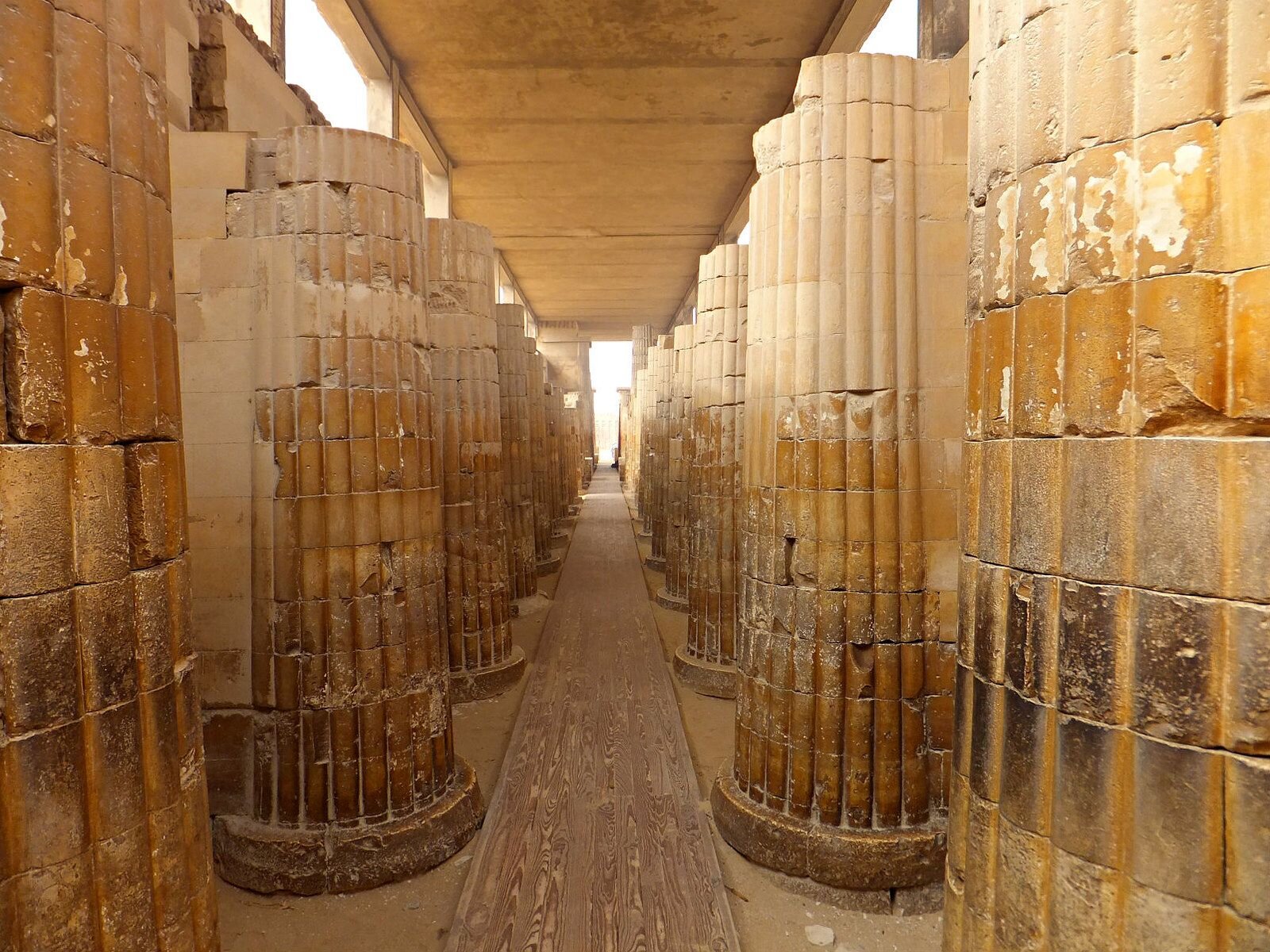
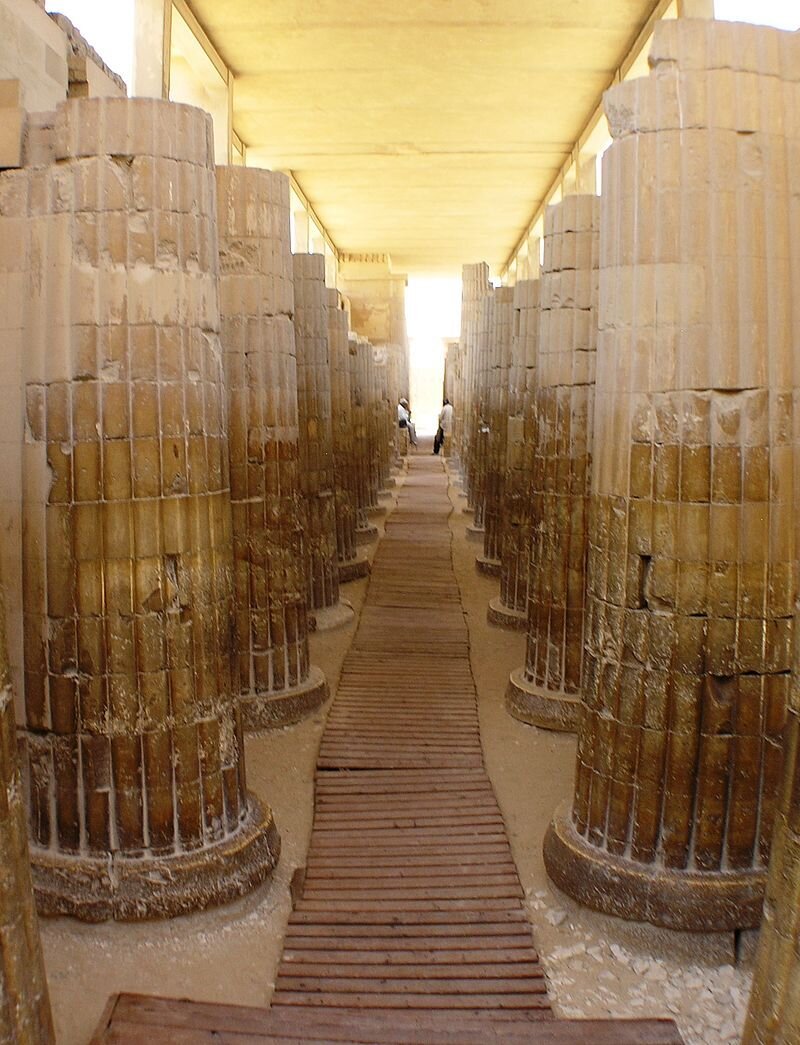
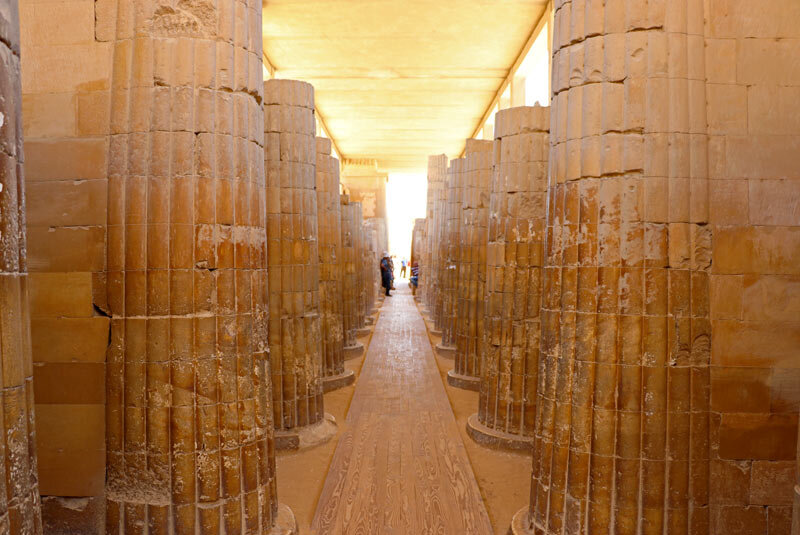
The columns themselves are engaged columns, but unlike later examples where the column is next to a wall (known as pilasters), here the side wall projects out creating bays between each set of columns (often referred to as niches) and are on both the South and North sides of the center asile in both the East and West Hypostyle Halls. Above these bays in the East and West halls, near the roof are horizontally oriented clerestory openings. The columns are 'proud' of these projecting side walls allowing their circular shape to return and engage the geometry of the wall. The circular columns are carved to resemble papyrus bundles and were painted green to resemble the plant. The side walls themselves also taper to ensure that they do not overlap the decorative papyrus relief, but are placed in a common staggered stacking pattern as is the back wall of the bay. The side wall joints are very small and precise and the surface is relatively smooth.
The Greek Doric order
The Doric order was one of the three orders of ancient Greek and later Roman architecture; the other two canonical orders were the Ionic and the Corinthian. The Doric is most easily recognized by the simple circular capitals at the top of columns. Originating in the western Doric region of Greece, it is the earliest and, in its essence, the simplest of the orders, though still with complex details in the entablature above.
Three Greek Doric columns
The Greek Doric column was fluted or smooth-surfaced, and had no base, dropping straight into the stylobate or platform on which the temple or other building stood. The capital was a simple circular form, with some mouldings, under a square cushion that is very wide in early versions, but later more restrained.
When the three orders are superposed, it is usual for the Doric to be at the bottom, with the Ionic and then the Corinthian above, and the Doric, as "strongest", is often used on the ground floor below another order in the storey above.
Two early Archaic Doric order Greek temples at Paestum (Italy) with much wider capitals than later
Origins of the Doric Order
There are many theories as to the origins of the Doric order in temples. The term Doric is believed to have originated from the Greek-speaking Dorian tribes. One belief is that the Doric order is the result of early wood prototypes of previous temples. With no hard proof and the sudden appearance of stone temples from one period after the other, this becomes mostly speculation. Another belief is that the Doric was inspired by the architecture of Egypt. With the Greeks being present in Ancient Egypt as soon the 7th-century BC, it is possible that Greek traders were inspired by the structures they saw in what they would consider foreign land.
Finally, another theory states that the inspiration for the Doric came from Mycenae. At the ruins of this civilization lies architecture very similar to the Doric order. It is also in Greece, which would make it very accessible.
A faithful reconstruction of the Djoser’s Complex Colonnade Entrance as it was during the Hellenistic Period. Screenshots from the Assassin's Creed game by Ubisoft, called Origins. By Nikolay Bonev.


